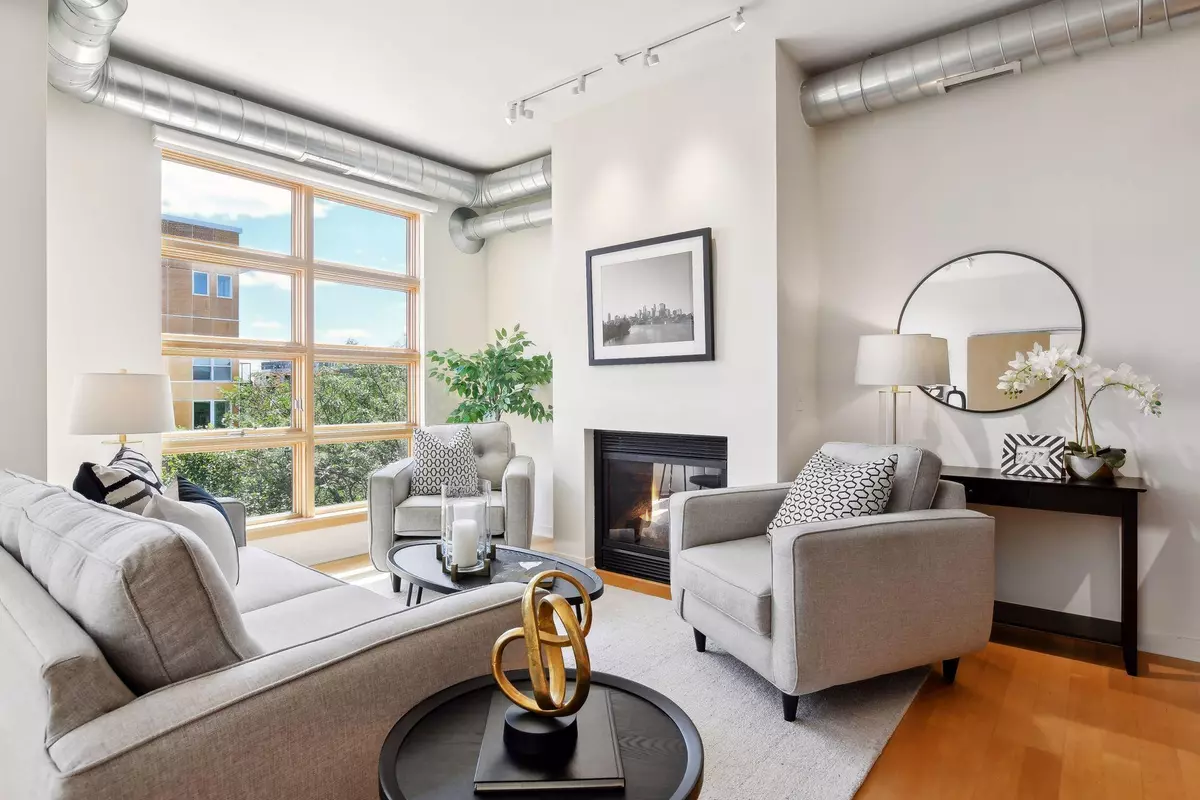$380,000
$380,000
For more information regarding the value of a property, please contact us for a free consultation.
2840 Bryant AVE S #E403 Minneapolis, MN 55408
2 Beds
2 Baths
1,053 SqFt
Key Details
Sold Price $380,000
Property Type Condo
Sub Type High Rise
Listing Status Sold
Purchase Type For Sale
Square Footage 1,053 sqft
Price per Sqft $360
Subdivision Cic 1298 Midtown Lofts Condo
MLS Listing ID 6543978
Sold Date 08/09/24
Bedrooms 2
Full Baths 1
Half Baths 1
HOA Fees $456/mo
Year Built 2004
Annual Tax Amount $4,455
Tax Year 2024
Contingent None
Property Description
Welcome to your Tree-Top Oasis in the heart of Uptown, Minneapolis in Midtown Lofts! This luxury condo was designed with hosting in mind - skyline views from the top floor balcony, open floor plan filled with natural light, gas fireplace and powder room for guests. Set the mood with music completely wired for sound throughout. The primary bedroom retreat comes complete with a generously sized walk-in closet, and full en-suite bathroom with separate shower and jetted tub. The bonus room could be used as a private guest room, office space or separate TV/Entertainment area. Heated underground parking allows hassle-free access away from the elements anytime of year. Location is key, and this condo nails it. Situated just
below is the entrance to the Greenway, the dedicated sunken biking and walking path less than a mile away from both Bde Maka Ska and Lake of the Isles. Perfect location for your active urban lifestyle!
Location
State MN
County Hennepin
Zoning Residential-Multi-Family
Rooms
Basement Block, Storage/Locker, Sump Pump, Unfinished
Dining Room Eat In Kitchen, Kitchen/Dining Room, Living/Dining Room
Interior
Heating Forced Air, Fireplace(s)
Cooling Central Air
Fireplaces Number 1
Fireplaces Type Circulating, Gas, Living Room
Fireplace Yes
Appliance Dishwasher, Disposal, Dryer, Electric Water Heater, Microwave, Range, Refrigerator, Stainless Steel Appliances, Washer
Exterior
Parking Features Assigned, Attached Garage, Shared Driveway, Floor Drain, Garage Door Opener, Heated Garage, Multiple Garages, Paved, Secured, Shared Garage/Stall, Storage, Underground
Garage Spaces 1.0
Fence Other
Building
Lot Description Public Transit (w/in 6 blks), Irregular Lot, Tree Coverage - Light
Story One
Foundation 1053
Sewer City Sewer/Connected
Water City Water/Connected
Level or Stories One
Structure Type Brick Veneer,Fiber Cement,Engineered Wood,Metal Siding,Stucco
New Construction false
Schools
School District Minneapolis
Others
HOA Fee Include Maintenance Structure,Controlled Access,Hazard Insurance,Lawn Care,Maintenance Grounds,Professional Mgmt,Trash,Shared Amenities,Snow Removal,Water
Restrictions Mandatory Owners Assoc,Rentals not Permitted,Pets - Dogs Allowed,Pets - Number Limit,Pets - Weight/Height Limit
Read Less
Want to know what your home might be worth? Contact us for a FREE valuation!

Our team is ready to help you sell your home for the highest possible price ASAP





