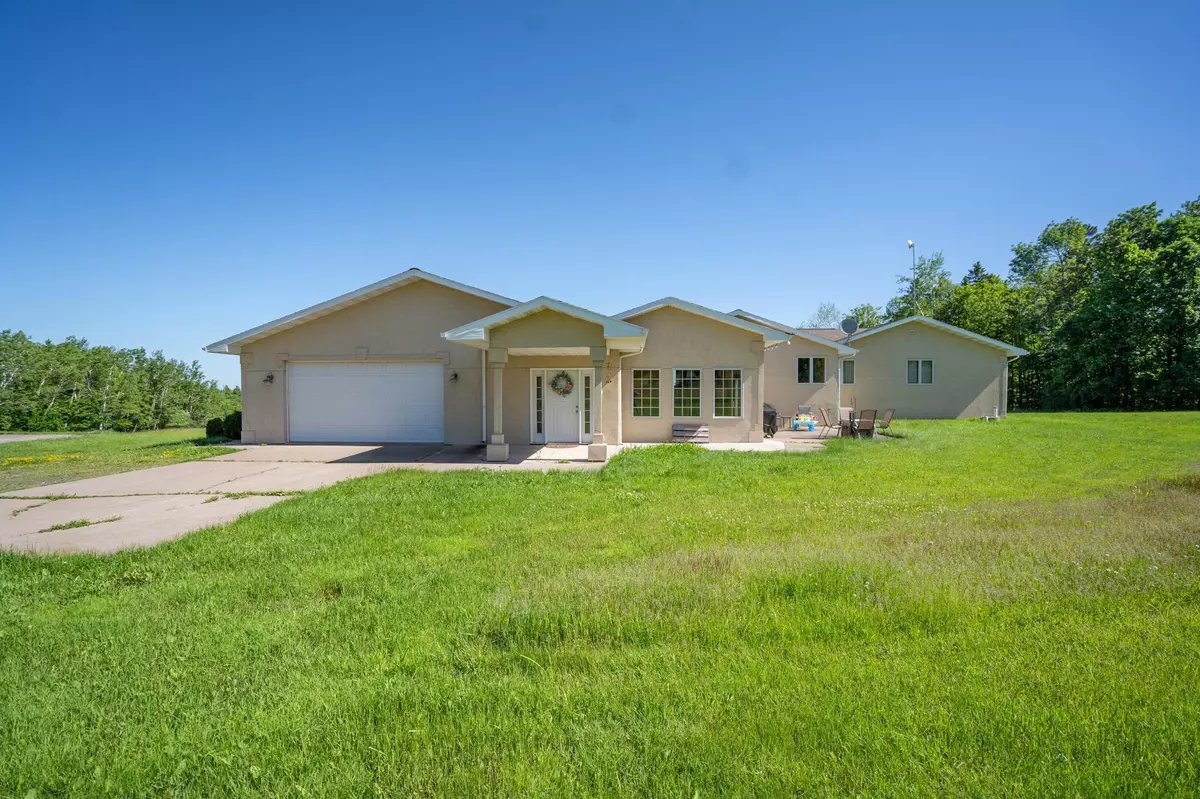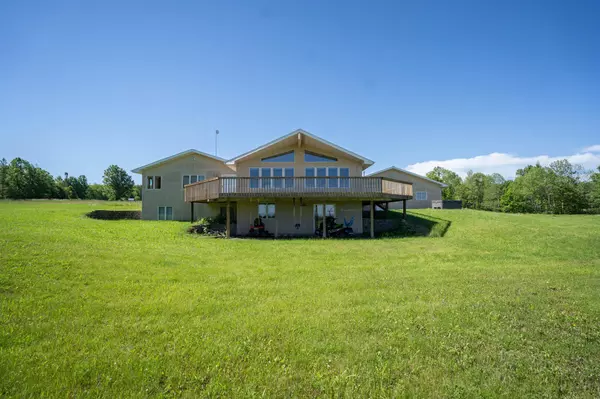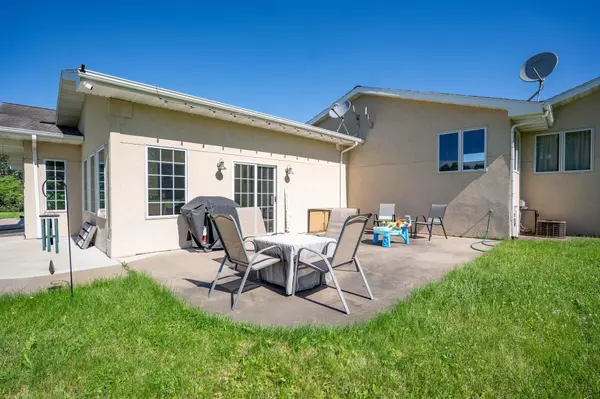$420,000
$440,000
4.5%For more information regarding the value of a property, please contact us for a free consultation.
5430 S County Road A Superior, WI 54880
4 Beds
3 Baths
3,705 SqFt
Key Details
Sold Price $420,000
Property Type Single Family Home
Sub Type Single Family Residence
Listing Status Sold
Purchase Type For Sale
Square Footage 3,705 sqft
Price per Sqft $113
Subdivision Ridgeview Add
MLS Listing ID 6560742
Sold Date 08/21/24
Bedrooms 4
Full Baths 2
Half Baths 1
Year Built 2002
Annual Tax Amount $4,192
Tax Year 2023
Contingent None
Lot Size 4.860 Acres
Acres 4.86
Lot Dimensions 370x580
Property Description
An absolute stunning close country contemporary built in 2002, this dream home boasts over 3700 sqare feet, 4 spacious bedrooms and 3 modern bathrooms, includinga luxurious master suite with a Jacuzzi tub and a walk-in closet. As you enter, you'll be greeted by a beautiful sunroom that opens up to one of three inviting patioareas. The main level features a living room with a wall of windows offering breathtaking views of the ridge and Duluth, a cozy fireplace, and a walk-out to a wrap-around deck perfect for entertaining or relaxing. The walk-out basement is an entertainer's paradise, featuring a large rec room with a wet bar, 3 additional bedrooms,and a full bathroom. This level also leads to a shaded second patio, offering a cool retreat from the deck above. The attached 2-stall garage provides convenient accessto the home, and just off the deck, you'll find a private hot tub area, ideal for unwinding after a long day. The property includes almost 5 acres of land.
Location
State WI
County Douglas
Zoning Residential-Single Family
Rooms
Basement Finished
Interior
Heating Forced Air
Cooling Central Air
Fireplace No
Exterior
Parking Features Attached Garage
Garage Spaces 2.0
Building
Story One
Foundation 1624
Sewer Tank with Drainage Field
Water Private
Level or Stories One
Structure Type Stucco
New Construction false
Schools
School District Superior
Read Less
Want to know what your home might be worth? Contact us for a FREE valuation!

Our team is ready to help you sell your home for the highest possible price ASAP





