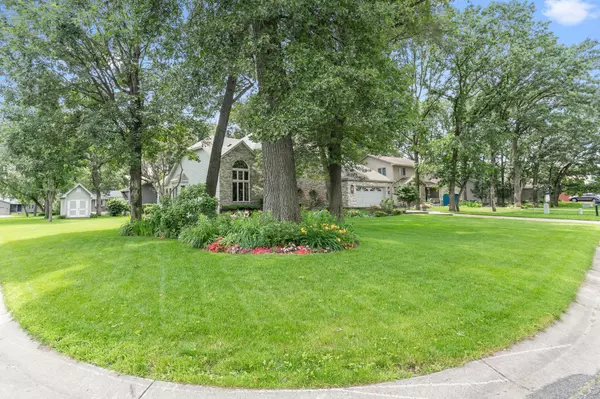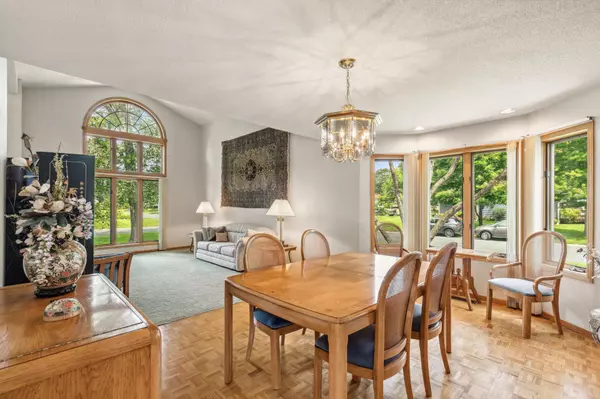$479,900
$479,900
For more information regarding the value of a property, please contact us for a free consultation.
1882 130th LN NE Blaine, MN 55449
4 Beds
4 Baths
3,319 SqFt
Key Details
Sold Price $479,900
Property Type Single Family Home
Sub Type Single Family Residence
Listing Status Sold
Purchase Type For Sale
Square Footage 3,319 sqft
Price per Sqft $144
Subdivision Roselands Shady Oaks
MLS Listing ID 6556742
Sold Date 08/30/24
Bedrooms 4
Full Baths 1
Half Baths 1
Three Quarter Bath 2
Year Built 1988
Annual Tax Amount $4,485
Tax Year 2024
Contingent None
Lot Size 0.310 Acres
Acres 0.31
Lot Dimensions N95*140
Property Description
Discover this stunning 4 bed 4 bath Blaine one-owner home, perfectly situated on a large, beautiful corner lot. Spanning over 3000 sq ft, this residence boasts a gourmet kitchen with granite counters, induction cooktop, and a Viking commercial oven. Enjoy formal dining, 6-panel doors, and a master suite with French doors, an updated bath with a double vanity and shower, and a walk-in closet with organizers. Large bedrooms feature custom closet organizers, and unique, updated bathrooms offer charm throughout. A main-level bedroom includes floor-to-ceiling built-ins, while the family room has a cozy wood-burning fireplace and opens to a 3-season porch and a newer maintenance-free deck. The spacious lower-level family room and ¾ bath add extra living space. Additional highlights include a newer washer, dryer, freezer, ample storage, central vacuum, shed, and newer roof and siding. Located close to parks, golf, lakes, shopping, and more, this home offers the best of Blaine living!
Location
State MN
County Anoka
Zoning Residential-Single Family
Rooms
Basement Block, Finished, Partial
Dining Room Breakfast Area, Eat In Kitchen, Separate/Formal Dining Room
Interior
Heating Forced Air
Cooling Central Air
Fireplaces Number 1
Fireplaces Type Living Room, Wood Burning
Fireplace Yes
Appliance Air-To-Air Exchanger, Central Vacuum, Cooktop, Dishwasher, Disposal, Dryer, ENERGY STAR Qualified Appliances, Freezer, Humidifier, Gas Water Heater, Microwave, Refrigerator, Stainless Steel Appliances, Wall Oven, Washer, Water Softener Owned
Exterior
Parking Features Attached Garage, Concrete, Garage Door Opener, Insulated Garage, Storage
Garage Spaces 2.0
Fence None
Pool None
Roof Type Age 8 Years or Less,Architecural Shingle,Asphalt,Pitched
Building
Lot Description Tree Coverage - Medium
Story Modified Two Story
Foundation 1576
Sewer City Sewer/Connected
Water City Water/Connected
Level or Stories Modified Two Story
Structure Type Brick/Stone,Steel Siding
New Construction false
Schools
School District Anoka-Hennepin
Read Less
Want to know what your home might be worth? Contact us for a FREE valuation!

Our team is ready to help you sell your home for the highest possible price ASAP





