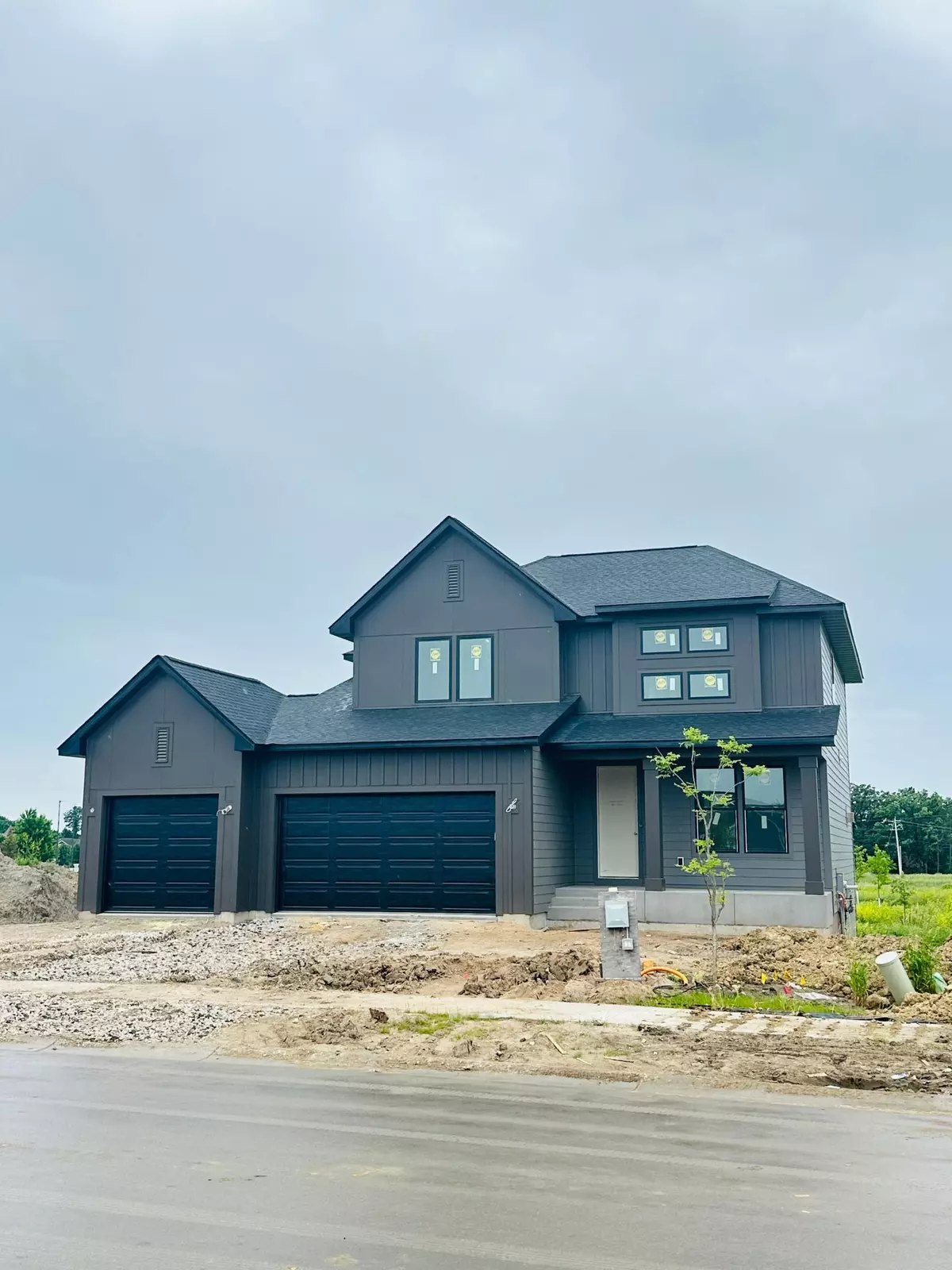$799,900
$814,900
1.8%For more information regarding the value of a property, please contact us for a free consultation.
10151 Shadyview LN N Maple Grove, MN 55311
4 Beds
4 Baths
3,653 SqFt
Key Details
Sold Price $799,900
Property Type Single Family Home
Sub Type Single Family Residence
Listing Status Sold
Purchase Type For Sale
Square Footage 3,653 sqft
Price per Sqft $218
Subdivision Evanswood
MLS Listing ID 6558502
Sold Date 09/13/24
Bedrooms 4
Full Baths 2
Half Baths 1
Three Quarter Bath 1
HOA Fees $48/mo
Year Built 2024
Annual Tax Amount $57
Tax Year 2023
Contingent None
Lot Size 8,712 Sqft
Acres 0.2
Lot Dimensions NE63X131X75X131
Property Description
Experience the allure of our brand-new Sutherland plan, nestled alongside a tranquil pond. Upon entry, a welcoming den awaits, ideal for your remote work needs. Journey further to discover a staircase leading to both upper and lower levels. The heart of the home unfolds with a seamless blend of kitchen, dining, and great room, accentuated by expansive windows bathing the space in natural light. Upstairs boasts 3 bedrooms, including a sprawling owner's suite, two bathrooms, and a conveniently located laundry room. The lower level offers an expansive entertainment area and additional bed and bath, ensuring ample space for gatherings. Embrace the epitome of open-concept living in this exquisite brand-new construction home!
Location
State MN
County Hennepin
Community Evanswood
Zoning Residential-Single Family
Rooms
Basement Drain Tiled, Finished, Concrete, Storage Space, Sump Pump, Walkout
Dining Room Kitchen/Dining Room
Interior
Heating Forced Air
Cooling Central Air
Fireplaces Number 1
Fireplaces Type Gas, Living Room, Stone
Fireplace Yes
Appliance Air-To-Air Exchanger, Cooktop, Dishwasher, Disposal, Freezer, Humidifier, Gas Water Heater, Microwave, Refrigerator, Stainless Steel Appliances, Wall Oven
Exterior
Parking Features Attached Garage, Asphalt, Garage Door Opener
Garage Spaces 3.0
Pool Shared
Waterfront Description Pond
Roof Type Age 8 Years or Less,Asphalt
Building
Lot Description Sod Included in Price
Story Two
Foundation 1453
Sewer City Sewer/Connected
Water City Water/Connected
Level or Stories Two
Structure Type Brick/Stone,Fiber Cement
New Construction true
Schools
School District Osseo
Others
HOA Fee Include Other,Professional Mgmt,Trash,Shared Amenities
Restrictions Architecture Committee,Builder Restriction,Mandatory Owners Assoc
Read Less
Want to know what your home might be worth? Contact us for a FREE valuation!

Our team is ready to help you sell your home for the highest possible price ASAP





