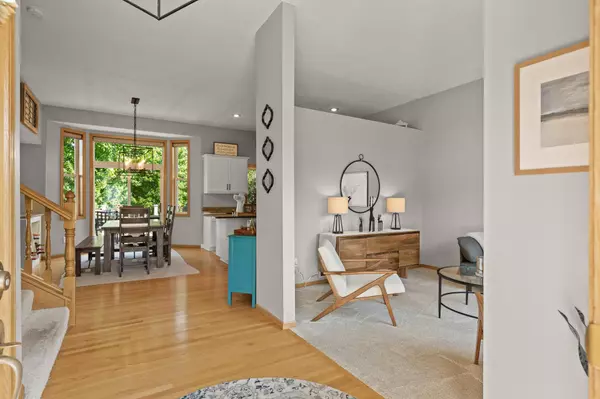$528,000
$529,900
0.4%For more information regarding the value of a property, please contact us for a free consultation.
5531 River Oak DR Savage, MN 55378
4 Beds
4 Baths
2,779 SqFt
Key Details
Sold Price $528,000
Property Type Single Family Home
Sub Type Single Family Residence
Listing Status Sold
Purchase Type For Sale
Square Footage 2,779 sqft
Price per Sqft $189
Subdivision Dufferin Park
MLS Listing ID 6561005
Sold Date 09/20/24
Bedrooms 4
Full Baths 2
Half Baths 1
Three Quarter Bath 1
HOA Fees $7/ann
Year Built 1997
Annual Tax Amount $5,362
Tax Year 2024
Contingent None
Lot Size 10,890 Sqft
Acres 0.25
Lot Dimensions 101x130x67x130
Property Description
Welcome to your next "Home Sweet Home"! This charming home boasts thoughtful updates, both inside and out, ensuring you can settle in and enjoy life for years to come. Step into the main level, where sunlight pours through large windows, illuminating a spacious, open-concept living area perfect for gatherings. The renovated kitchen features updated appliances, soft-close cabinetry, & newer tile backsplash. Need a spot to unwind? The cozy formal living room is ideal for relaxing with a good book, while a dedicated home office offers a retreat for productivity. Upstairs, you'll find 3 bedrooms, including a primary ensuite with new closet system. Updated lighting fixtures add a modern touch throughout the home. Lower level offers endless possibilities, with ample room for a family room, gym, or whatever your heart desires, plus an additional room perfect for guests AND plenty of storage to keep everything organized. Outdoor living includes newer deck and stamped concrete patio provide the perfect setting for summer barbecues or peaceful mornings with a cup of coffee, all overlooking a beautiful backyard. With a newer roof, sprinkler system, furnace, A/C, and water heater, this home is as move-in ready as they come. The list of updates goes on—come see for yourself why this is the perfect place to call home!
Location
State MN
County Scott
Zoning Residential-Single Family
Rooms
Basement Drain Tiled, Finished, Sump Pump, Walkout
Dining Room Separate/Formal Dining Room
Interior
Heating Forced Air
Cooling Central Air
Fireplaces Number 1
Fireplaces Type Family Room, Gas
Fireplace Yes
Appliance Dishwasher, Dryer, Microwave, Range, Refrigerator, Washer, Water Softener Owned
Exterior
Parking Features Attached Garage, Asphalt
Garage Spaces 3.0
Pool None
Roof Type Age 8 Years or Less,Asphalt
Building
Story Modified Two Story
Foundation 1190
Sewer City Sewer/Connected
Water City Water/Connected
Level or Stories Modified Two Story
Structure Type Brick/Stone,Vinyl Siding
New Construction false
Schools
School District Burnsville-Eagan-Savage
Others
HOA Fee Include Other,Professional Mgmt
Read Less
Want to know what your home might be worth? Contact us for a FREE valuation!

Our team is ready to help you sell your home for the highest possible price ASAP





