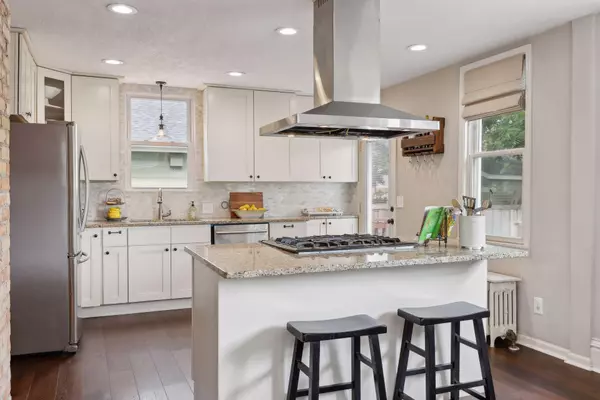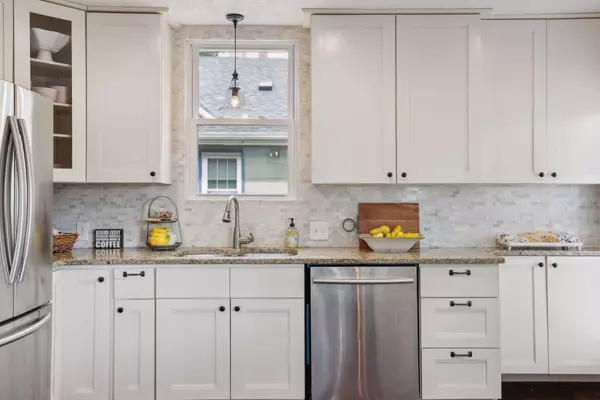$461,000
$450,000
2.4%For more information regarding the value of a property, please contact us for a free consultation.
3537 Aldrich AVE S Minneapolis, MN 55408
3 Beds
2 Baths
1,699 SqFt
Key Details
Sold Price $461,000
Property Type Single Family Home
Sub Type Single Family Residence
Listing Status Sold
Purchase Type For Sale
Square Footage 1,699 sqft
Price per Sqft $271
Subdivision Remingtons 2Nd Add
MLS Listing ID 6556871
Sold Date 10/07/24
Bedrooms 3
Full Baths 1
Three Quarter Bath 1
Year Built 1905
Annual Tax Amount $5,887
Tax Year 2024
Contingent None
Lot Size 4,791 Sqft
Acres 0.11
Lot Dimensions 42x119
Property Description
Nestled in the vibrant South Uptown neighborhood of South Minneapolis, this charming 1905 residence seamlessly blends classic character with modern convenience. Ideally located just a half block to local specialty shops and restaurants on 36th Street, with even more options along Lyndale Avenue, and just a short walk to picturesque Lake Bde Maka Ska. The home's timeless elegance is showcased through its historic details, over-sized windows and open plan. Main Level - Welcoming front porch, perfect for morning coffee. A spacious living room ideal for relaxing and entertaining The dining area leading to an updated white kitchen with center island featuring granite countertops and stainless steel appliances. The open floor plan flows effortlessly to a private, fenced yard (perfect for kids and pets) with an oversized deck, generous green space and large 2-car garage. Upper level has 3 bedrooms and a full bathroom and the lower level offers additional space for a family room, ¾ bathroom, laundry and lots of storage. Recent updates – Mini split added in upstairs bedroom and basement. Outdoor condenser upgraded so now all mini splits offer both A/C and supplemental heat. New garage door springs, main line sewer break all repaired and lined in 2023. Permits show new Boiler 2019, many new windows 2018 and siding 2009. This residence is not just a home; it's a lifestyle, offering the perfect blend of history, style, and location.
Location
State MN
County Hennepin
Zoning Residential-Single Family
Rooms
Basement Finished
Dining Room Kitchen/Dining Room
Interior
Heating Boiler, Ductless Mini-Split, Hot Water, Radiant
Cooling Ductless Mini-Split
Fireplace No
Appliance Dishwasher, Disposal, Dryer, Exhaust Fan, Range, Refrigerator, Stainless Steel Appliances, Washer
Exterior
Parking Features Detached, Concrete, Garage Door Opener
Garage Spaces 2.0
Fence Privacy, Wood
Roof Type Age Over 8 Years,Asphalt
Building
Lot Description Public Transit (w/in 6 blks), Tree Coverage - Light
Story Two
Foundation 672
Sewer City Sewer/Connected
Water City Water/Connected
Level or Stories Two
Structure Type Vinyl Siding
New Construction false
Schools
School District Minneapolis
Others
Restrictions None
Read Less
Want to know what your home might be worth? Contact us for a FREE valuation!

Our team is ready to help you sell your home for the highest possible price ASAP





