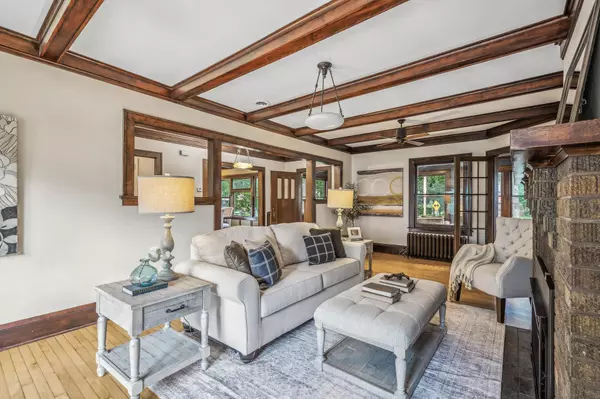$875,000
$834,900
4.8%For more information regarding the value of a property, please contact us for a free consultation.
127 Rustic LDG W Minneapolis, MN 55419
4 Beds
3 Baths
3,001 SqFt
Key Details
Sold Price $875,000
Property Type Single Family Home
Sub Type Single Family Residence
Listing Status Sold
Purchase Type For Sale
Square Footage 3,001 sqft
Price per Sqft $291
Subdivision Washburn Park
MLS Listing ID 6594091
Sold Date 10/08/24
Bedrooms 4
Full Baths 1
Three Quarter Bath 2
Year Built 1916
Annual Tax Amount $11,143
Tax Year 2024
Contingent None
Lot Size 8,276 Sqft
Acres 0.19
Lot Dimensions 52 X 52 X 66 X 85 X 140
Property Description
This elegant Craftsman-style 1916 home stands proudly on a corner lot in the charming Tangletown neighborhood. The wrap-around enclosed front porch invites you in with an abundance of windows, and a tongue-and-groove ceiling enhanced by recessed lighting—a perfect blend of vintage charm and modern updates. Step into the foyer and be greeted by the warmth of original hardwood floors that flow seamlessly throughout much of the main level. The 10-inch trim, exquisite millwork, vintage stained-glass windows, and built-in features create an ambiance that is both historic and welcoming. The stunning living room exudes cozy elegance with a gas-burning fireplace set in a classic brick surround, complemented by rich wood ceiling beams. Enjoy serene backyard views and direct access to the front porch through graceful glass French doors. The adjacent versatile den, perfect for a quiet retreat or home office, features another cozy gas-burning fireplace. The private three-quarter bathroom includes a tiled walk-in shower stall and stylish Penny round tile floors, adding a touch of modern luxury. The fantastic kitchen is a chef's dream, equipped with crisp white cabinetry that extends to the ceiling, under-cabinet lighting, and high-end stainless steel VIKING appliances, including a 6-burner range. The Cambria center island and countertops, subway tile backsplash, and pantry cabinet complete this beautifully functional space, with easy access to the lush backyard. The magnificent formal dining room is a perfect setting for elegant dinners, featuring a gridded ceiling, a charming built-in buffet, and picturesque views of the front yard. Upstairs, the sun-drenched primary suite offers a sanctuary of comfort with hardwood floors, dual closets—one with an open-style custom California Closet—and a luxurious private bathroom. The spa-like bathroom features hot water heated floors, a modern floating dual sink vanity, and a stylish tile surround walk-in shower stall. Three additional spacious bedrooms on the upper level share a full bathroom that exudes vintage charm, complete with a clawfoot tub, board and batten walls, plantation shutters, a pedestal sink, and tile floors. Venture up to the newly finished attic, a versatile space with a shiplap ceiling and a built-in beverage refrigerator, perfect for a reading nook, playroom, or whatever your heart desires. The unfinished lower level offers great potential for finishing touches or ample storage space, equipped with a front-load LG washer and dryer, a utility sink, and a brand-new boiler. Enjoy the outdoors in the beautifully landscaped backyard, surrounded by greenery, with a convenient storage shed. This private oasis provides a serene escape in the heart of a quiet neighborhood. Situated in the peaceful Tangletown neighborhood, this home is just blocks away from Fuller Park, Justice Page Middle School, and Washburn High School, with nearby shopping, dining, and easy highway access.
Location
State MN
County Hennepin
Zoning Residential-Single Family
Rooms
Basement Full, Storage Space, Unfinished
Dining Room Breakfast Bar, Separate/Formal Dining Room
Interior
Heating Forced Air
Cooling Central Air
Fireplaces Number 2
Fireplaces Type Brick, Gas, Living Room, Other
Fireplace Yes
Appliance Air-To-Air Exchanger, Dishwasher, Disposal, Dryer, Exhaust Fan, Water Filtration System, Microwave, Range, Refrigerator, Stainless Steel Appliances, Washer
Exterior
Parking Features On-Street Parking Only, Other
Fence Chain Link, Full
Building
Lot Description Corner Lot
Story More Than 2 Stories
Foundation 1577
Sewer City Sewer/Connected
Water City Water/Connected
Level or Stories More Than 2 Stories
Structure Type Brick/Stone,Stucco
New Construction false
Schools
School District Minneapolis
Read Less
Want to know what your home might be worth? Contact us for a FREE valuation!

Our team is ready to help you sell your home for the highest possible price ASAP





