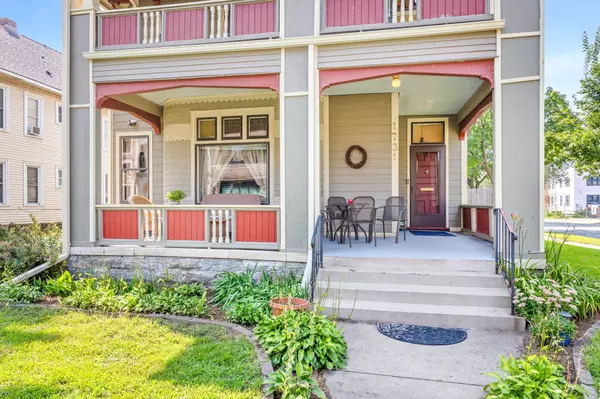$458,000
$458,000
For more information regarding the value of a property, please contact us for a free consultation.
1731 Dupont AVE N Minneapolis, MN 55411
7 Beds
4 Baths
4,094 SqFt
Key Details
Sold Price $458,000
Property Type Single Family Home
Sub Type Single Family Residence
Listing Status Sold
Purchase Type For Sale
Square Footage 4,094 sqft
Price per Sqft $111
Subdivision Sherburne & Beebes Add
MLS Listing ID 6589924
Sold Date 10/17/24
Bedrooms 7
Full Baths 2
Three Quarter Bath 2
Year Built 1900
Annual Tax Amount $5,704
Tax Year 2024
Contingent None
Lot Size 9,147 Sqft
Acres 0.21
Lot Dimensions 28x52x6x8x22x60
Property Description
This charming historic home, originally built in 1890, served as a Catholic Rectory before being relocated to its current site in 1902 via horse-drawn carriages. The property features original hardwood floors and has undergone extensive additions and restoration over the years. The living room boasts restored original fireplaces, including a mantle sourced from the Officers' Quarters at Fort Snelling. The home has been updated with a new roof in 2018 and features central air and heat throughout. The kitchen is modernized with a gas range, electric oven, and an informal dining area that includes a pantry, deck access, and an antique built-in buffet. The elegant formal dining room is adorned with French doors, beautiful accents, and stained-glass windows. On the second level, you'll find four bedrooms, a spacious laundry room, and two bathrooms, including a primary suite. The third level offers two additional bedrooms, a full bathroom, and ample storage space. The lower level provides another laundry area and even more storage. Outside, there's a large parking area accommodating 6+ vehicles, a detached two-car garage, a storage shed, and convenient access to the lower level. Just blocks away from shopping, restaurants, schools, parks, and more! This home features two staircases—one at the front and one at the rear. Enjoy outdoor living with two main-level decks, one at the front of the house and another near the parking area. The second floor boasts a spacious balcony off the primary suite. Zoned R2B for single family homes or a duplex property, and the 2 stairways should make for a relatively simple conversion to a duplex if desired by buyer.
Location
State MN
County Hennepin
Zoning Residential-Multi-Family,Residential-Single Family
Rooms
Basement Full, Storage Space
Dining Room Breakfast Bar, Breakfast Area, Eat In Kitchen, Informal Dining Room, Kitchen/Dining Room, Separate/Formal Dining Room
Interior
Heating Forced Air
Cooling Central Air
Fireplaces Number 2
Fireplaces Type Brick, Living Room, Primary Bedroom, Wood Burning
Fireplace Yes
Appliance Cooktop, Dishwasher, Disposal, Dryer, Gas Water Heater, Microwave, Refrigerator, Wall Oven, Washer
Exterior
Parking Features Detached, Asphalt, Electric, Garage Door Opener, Paved
Garage Spaces 2.0
Fence Partial, Wood
Pool None
Roof Type Age 8 Years or Less,Asphalt,Pitched
Building
Lot Description Public Transit (w/in 6 blks), Tree Coverage - Medium
Story More Than 2 Stories
Foundation 1672
Sewer City Sewer/Connected
Water City Water/Connected
Level or Stories More Than 2 Stories
Structure Type Fiber Board
New Construction false
Schools
School District Minneapolis
Read Less
Want to know what your home might be worth? Contact us for a FREE valuation!

Our team is ready to help you sell your home for the highest possible price ASAP





