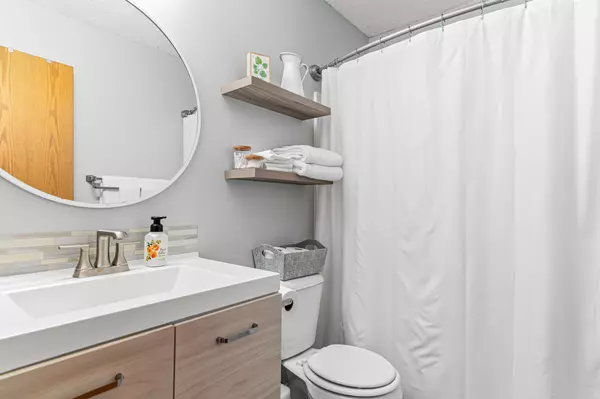$370,000
$374,900
1.3%For more information regarding the value of a property, please contact us for a free consultation.
7245 Upper 36th ST N Oakdale, MN 55128
3 Beds
2 Baths
1,615 SqFt
Key Details
Sold Price $370,000
Property Type Single Family Home
Sub Type Single Family Residence
Listing Status Sold
Purchase Type For Sale
Square Footage 1,615 sqft
Price per Sqft $229
Subdivision Sun Meadows 4Th Add
MLS Listing ID 6608892
Sold Date 11/14/24
Bedrooms 3
Full Baths 1
Three Quarter Bath 1
Year Built 1992
Annual Tax Amount $3,636
Tax Year 2024
Contingent None
Lot Size 0.390 Acres
Acres 0.39
Lot Dimensions 184x41x126x147x46
Property Description
Your serene urban escape awaits with this perfect blend of tranquility and accessibility in the heart of the metro. Offering 3 beds and 2 baths, this beautifully-designed home is bathed in natural light - enhanced by the high ceilings - creating a warm and inviting atmosphere. Boasting two living areas, the ample space caters to all your needs.. whether you're looking for a quiet corner to relax or a large space for family gatherings! Don't miss the expansive deck and spacious backyard, perfect for an evening BBQ or just relaxing with friends. Last - but certainly not least - is the unbeatable location. Everything is within a 20 minute drive (or less), whether it is downtown, the airport, Mall of America, or the picturesque Mississippi and St. Croix Rivers. With shopping amenities close by! Make sure you don't let his tastefully updated home pass you by. Schedule your private showing today.
Location
State MN
County Washington
Zoning Residential-Single Family
Rooms
Basement Daylight/Lookout Windows, Drain Tiled, Finished, Sump Pump
Dining Room Eat In Kitchen, Separate/Formal Dining Room
Interior
Heating Forced Air
Cooling Central Air
Fireplace No
Appliance Dishwasher, Dryer, Exhaust Fan, Range, Refrigerator, Washer, Water Softener Owned
Exterior
Parking Features Attached Garage
Garage Spaces 2.0
Roof Type Asphalt
Building
Story Three Level Split
Foundation 947
Sewer City Sewer/Connected
Water City Water/Connected
Level or Stories Three Level Split
Structure Type Brick/Stone,Wood Siding
New Construction false
Schools
School District North St Paul-Maplewood
Read Less
Want to know what your home might be worth? Contact us for a FREE valuation!

Our team is ready to help you sell your home for the highest possible price ASAP





