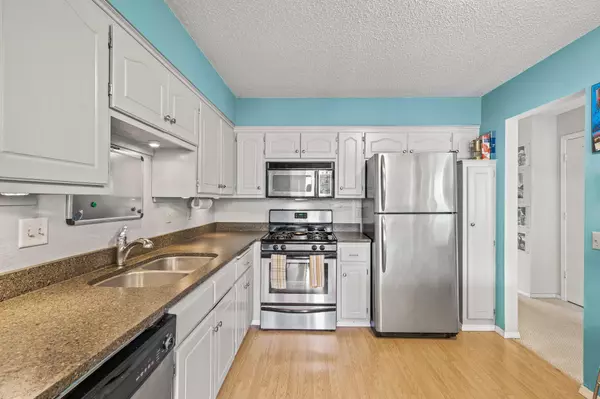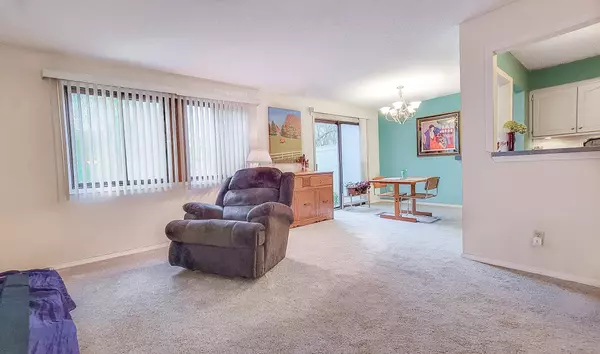$239,900
$239,900
For more information regarding the value of a property, please contact us for a free consultation.
7076 Unity AVE N Brooklyn Center, MN 55429
3 Beds
2 Baths
1,623 SqFt
Key Details
Sold Price $239,900
Property Type Townhouse
Sub Type Townhouse Side x Side
Listing Status Sold
Purchase Type For Sale
Square Footage 1,623 sqft
Price per Sqft $147
Subdivision The Ponds 3
MLS Listing ID 6629858
Sold Date 12/30/24
Bedrooms 3
Full Baths 1
Half Baths 1
HOA Fees $411/mo
Year Built 1979
Annual Tax Amount $3,067
Tax Year 2024
Contingent None
Lot Size 3,484 Sqft
Acres 0.08
Lot Dimensions 40x95x31x97
Property Description
Welcome to this beautifully maintained townhome, offering serene pond views and features 3 bedrooms and 2 bathrooms. As you step inside, you'll be greeted by a spacious and open floor plan, and a large living room and dining room perfect for relaxation and gatherings. The kitchen is complete with stainless steel appliances and an eat-in/breakfast bar area that is ideal for both everyday meals and entertaining. The dining room seamlessly flows out to a charming deck that overlooks a tranquil pond, providing an excellent peaceful outdoor setting. There are three large bedrooms conveniently located on the same level, and the primary bedroom features a walkthrough en suite bathroom. The family room is very spacious, and provides additional space for an office area, and walks out to a patio. This home has a newer furnace, air conditioner, and water heater, as well as new siding, ensuring you move in with peace of mind. Additional highlights of this home include a 2-car garage and a convenient location and neighborhood! Don't miss your chance to own this delightful home, schedule a showing today! **Rentals Are Allowed! Property Should Cash Flow. Rent Projections & Financial Breakdown in Supplements**
Location
State MN
County Hennepin
Zoning Residential-Single Family
Rooms
Basement Block, Finished, Full, Walkout
Dining Room Breakfast Bar, Breakfast Area, Eat In Kitchen, Informal Dining Room, Kitchen/Dining Room, Living/Dining Room
Interior
Heating Forced Air
Cooling Central Air
Fireplaces Number 1
Fireplaces Type Family Room, Wood Burning
Fireplace No
Appliance Dishwasher, Dryer, Microwave, Range, Refrigerator, Stainless Steel Appliances, Washer
Exterior
Parking Features Attached Garage, Asphalt
Garage Spaces 2.0
Pool None
Roof Type Age 8 Years or Less,Architectural Shingle
Building
Lot Description Tree Coverage - Medium
Story Two
Foundation 1082
Sewer City Sewer/Connected
Water City Water/Connected
Level or Stories Two
Structure Type Brick/Stone,Vinyl Siding
New Construction false
Schools
School District Osseo
Others
HOA Fee Include Maintenance Structure,Hazard Insurance,Lawn Care,Maintenance Grounds,Professional Mgmt,Trash,Snow Removal
Restrictions Mandatory Owners Assoc,Pets - Cats Allowed,Pets - Dogs Allowed,Pets - Number Limit
Read Less
Want to know what your home might be worth? Contact us for a FREE valuation!

Our team is ready to help you sell your home for the highest possible price ASAP





