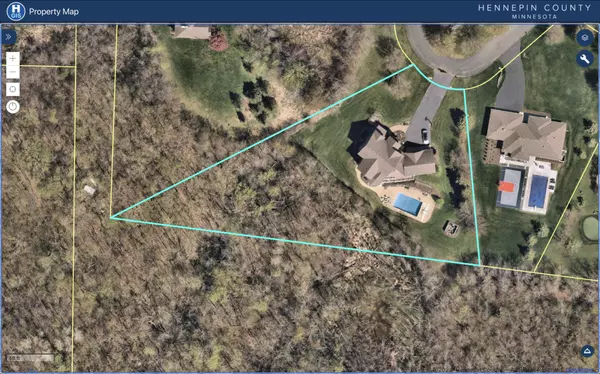$1,550,000
$1,550,000
For more information regarding the value of a property, please contact us for a free consultation.
885 Willow View DR Orono, MN 55356
6 Beds
5 Baths
4,829 SqFt
Key Details
Sold Price $1,550,000
Property Type Single Family Home
Sub Type Single Family Residence
Listing Status Sold
Purchase Type For Sale
Square Footage 4,829 sqft
Price per Sqft $320
Subdivision Willow View
MLS Listing ID 6645073
Sold Date 01/15/25
Bedrooms 6
Full Baths 2
Half Baths 1
Three Quarter Bath 2
Year Built 2002
Annual Tax Amount $13,737
Tax Year 2024
Contingent None
Lot Size 1.420 Acres
Acres 1.42
Lot Dimensions 74 x 425 x 465 x 221
Property Description
Sold Pre-MLS.
Nestled on a completely private 1.4-acre wooded lot at the end of a quiet cul-de-sac, this picturesque Orono home offers a serene and peaceful retreat just minutes from all the conveniences of city living. With its expansive, thoughtfully designed floor plan, this property is perfect for both family living and entertaining. Enjoy numerous recent improvements and upgrades including all new carpet, new upper level bathrooms, all new lighting, fresh exterior paint and much more.
The heart of the home is a spacious, highly functional U-shaped kitchen with ample counter space and a generous island, perfect for cooking and entertaining. The kitchen flows seamlessly into the living and dining areas, highlighted by a newer stone fireplace that creates a cozy and inviting atmosphere. A private den provides an ideal spot for work or relaxation, while a newly updated mud/laundry room adds modern convenience.
Upstairs, you'll find a luxurious owner's suite complete with a brand new spa-like bathroom, his-and-her closets, and an elegant design that creates a true retreat. Two additional bedrooms share a beautifully renovated Jack-and-Jill bathroom, and a fourth bedroom features its own newly remodeled 3/4 bath.
The finished lower level offers even more living space, including a large family room, a gaming room with a custom wall bar, another bedroom, and a flexible room currently used as an office — perfect for adapting to your family's needs. Additionally, the lower level provides abundant storage and a walkout access to the backyard.
Step outside to your own private oasis with resort-style amenities, including a sparkling swimming pool, expansive newer maintenance-free deck, and a screened-in porch. A built-in hot tub under the porch allows for year-round enjoyment, while multiple patios provide plenty of space for outdoor entertaining. The meticulously landscaped grounds offer privacy and beauty throughout the year.
Ideally located within walking distance of the Orono School Campus, this exceptional property offers the perfect combination of privacy, luxury, and convenience.
This rare offering provides a lifetime of opportunities to create cherished memories in a truly one-of-a-kind setting.
Location
State MN
County Hennepin
Zoning Residential-Single Family
Rooms
Basement Daylight/Lookout Windows, Drain Tiled, Egress Window(s), Finished, Full, Sump Pump
Dining Room Eat In Kitchen, Informal Dining Room, Separate/Formal Dining Room
Interior
Heating Forced Air
Cooling Central Air
Fireplaces Number 2
Fireplaces Type Family Room
Fireplace Yes
Appliance Disposal, Exhaust Fan, Microwave, Refrigerator
Exterior
Parking Features Attached Garage, Asphalt, Garage Door Opener
Garage Spaces 3.0
Pool Below Ground, Heated
Building
Lot Description Tree Coverage - Medium
Story Two
Foundation 1912
Sewer City Sewer/Connected
Water City Water/Connected
Level or Stories Two
Structure Type Brick/Stone,Fiber Cement
New Construction false
Schools
School District Orono
Read Less
Want to know what your home might be worth? Contact us for a FREE valuation!

Our team is ready to help you sell your home for the highest possible price ASAP



