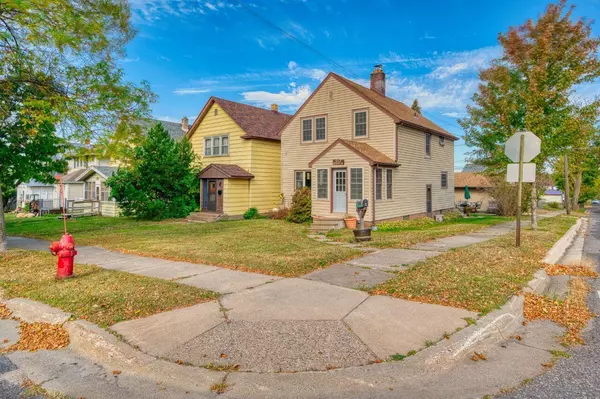$131,000
$139,500
6.1%For more information regarding the value of a property, please contact us for a free consultation.
623 Harrison ST Eveleth, MN 55734
3 Beds
2 Baths
1,614 SqFt
Key Details
Sold Price $131,000
Property Type Single Family Home
Sub Type Single Family Residence
Listing Status Sold
Purchase Type For Sale
Square Footage 1,614 sqft
Price per Sqft $81
Subdivision Eveleth Central Div 2
MLS Listing ID 6612890
Sold Date 01/17/25
Bedrooms 3
Full Baths 1
Three Quarter Bath 1
Year Built 1920
Annual Tax Amount $1,036
Tax Year 2024
Contingent None
Lot Size 3,920 Sqft
Acres 0.09
Lot Dimensions 120x33
Property Description
Charming 3-bedroom, 2-story home located in Eveleth, featuring original hardwood floors throughout. The living room boasts a newer wood-burning fireplace insert, perfect for cozy evenings. The spacious kitchen offers plenty of countertop space, with a dining room conveniently located just off the kitchen. Upstairs, you'll find 3 bedrooms and a versatile den with floor to ceiling bookshelves. The remodeled bathroom includes a large tub with tiled surround and flooring. Both front and back enclosed entry/porches add convenience and storage. Recent upgrades include a newer gas boiler hot water furnace, vinyl siding, windows, and shingles. A generous 24 x 26 garage completes the package.
Location
State MN
County St. Louis
Zoning Residential-Single Family
Rooms
Basement Full, Concrete
Interior
Heating Forced Air
Cooling Window Unit(s)
Fireplaces Number 1
Fireplaces Type Wood Burning
Fireplace Yes
Appliance Dryer, Range, Refrigerator, Washer
Exterior
Parking Features Detached
Garage Spaces 2.0
Roof Type Asphalt
Building
Story One and One Half
Foundation 1036
Sewer City Sewer/Connected
Water City Water/Connected
Level or Stories One and One Half
Structure Type Vinyl Siding
New Construction false
Schools
School District Eveleth-Gilbert
Read Less
Want to know what your home might be worth? Contact us for a FREE valuation!

Our team is ready to help you sell your home for the highest possible price ASAP





