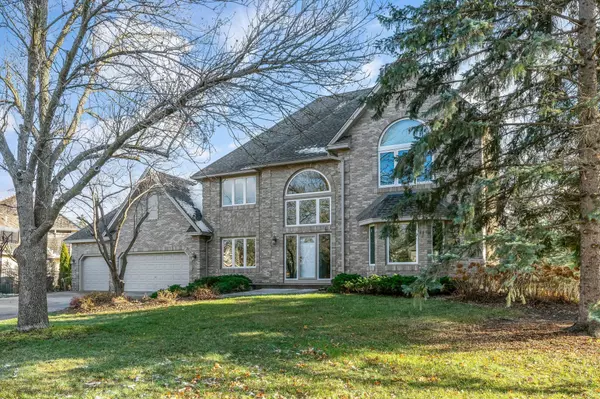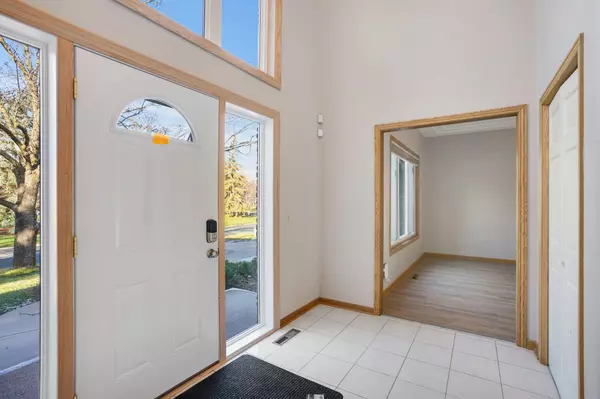$740,000
$739,900
For more information regarding the value of a property, please contact us for a free consultation.
10359 Canadians LNDG Eden Prairie, MN 55347
5 Beds
4 Baths
4,194 SqFt
Key Details
Sold Price $740,000
Property Type Single Family Home
Sub Type Single Family Residence
Listing Status Sold
Purchase Type For Sale
Square Footage 4,194 sqft
Price per Sqft $176
MLS Listing ID 6634703
Sold Date 01/17/25
Bedrooms 5
Full Baths 2
Half Baths 1
Three Quarter Bath 1
Year Built 1990
Annual Tax Amount $8,429
Tax Year 2024
Contingent None
Lot Size 0.380 Acres
Acres 0.38
Lot Dimensions 91x158x133x144
Property Description
Welcome to 10359 Canadians Landing in the sought-after Bluffs East neighborhood of Eden Prairie, MN. This executive-style home has new windows, a walk-out basement, and a large fenced backyard. The main level features a grand entry with vaulted ceilings. The kitchen has granite countertops, a center island, a walk-out to deck, stainless steel appliances, and a large eating area. The living room features a brick fireplace with lots of built-ins. Other main-level features include a formal dining room, family room, mud room, and laundry. The upper level features 4 bedrooms, a full bath, a large primary with vaulted ceilings, a large bay window, dual closets, and a primary bathroom with a separate tub and shower. The lower level has tons of space featuring a family room, rec room, 5th bedroom, and bathroom. Other updates include new paint, LVP flooring, deck, patio, brick front, 3 car garage, hot water heater 2024, park, and baseball field nearby, sunken living room, tons of natural light, and tile backsplash.
Location
State MN
County Hennepin
Zoning Residential-Single Family
Rooms
Basement Block, Finished, Full, Walkout
Dining Room Breakfast Area, Informal Dining Room, Separate/Formal Dining Room
Interior
Heating Forced Air
Cooling Central Air
Fireplaces Number 2
Fireplaces Type Amusement Room, Brick, Family Room, Gas, Wood Burning
Fireplace Yes
Appliance Cooktop, Dishwasher, Humidifier, Microwave, Refrigerator, Wall Oven
Exterior
Parking Features Attached Garage, Concrete, Garage Door Opener
Garage Spaces 3.0
Fence Wood
Pool None
Roof Type Age Over 8 Years
Building
Lot Description Tree Coverage - Light
Story Two
Foundation 1509
Sewer City Sewer/Connected
Water City Water/Connected
Level or Stories Two
Structure Type Brick/Stone,Stucco
New Construction false
Schools
School District Eden Prairie
Read Less
Want to know what your home might be worth? Contact us for a FREE valuation!

Our team is ready to help you sell your home for the highest possible price ASAP





