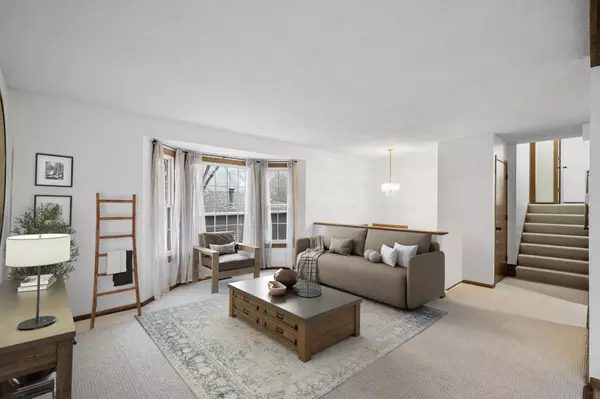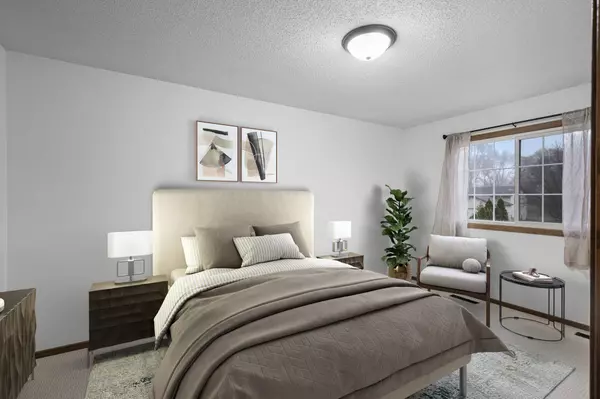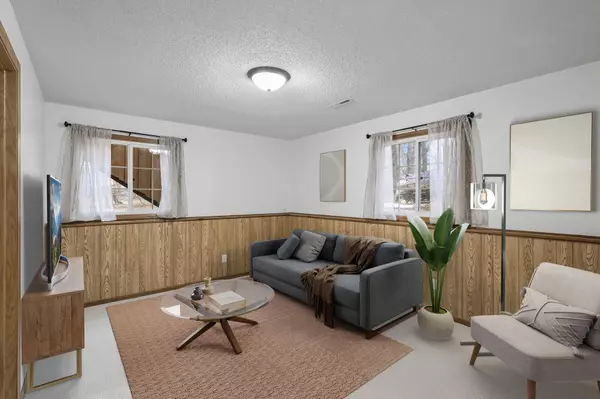$269,900
$269,900
For more information regarding the value of a property, please contact us for a free consultation.
755 123rd AVE NW Coon Rapids, MN 55448
3 Beds
2 Baths
1,714 SqFt
Key Details
Sold Price $269,900
Property Type Multi-Family
Sub Type Twin Home
Listing Status Sold
Purchase Type For Sale
Square Footage 1,714 sqft
Price per Sqft $157
Subdivision Stanton Add
MLS Listing ID 6643769
Sold Date 01/31/25
Bedrooms 3
Full Baths 1
Three Quarter Bath 1
Year Built 1983
Annual Tax Amount $2,376
Tax Year 2024
Contingent None
Lot Size 6,534 Sqft
Acres 0.15
Lot Dimensions 44x148x45x148
Property Description
Discover this inviting 3 level split home with just over 1,700 finished square feet. The upper level features neutral tones throughout, creating a warm and welcoming atmosphere. Relax in the cozy living room or prepare meals in the charming kitchen, complete with an informal dining area that seamlessly opens to a spacious deck. From there, enjoy views of the expansive backyard, perfect for outdoor gatherings and activities. The third story boasts two bedrooms and a full bathroom, providing a private retreat for rest and relaxation. On the lower level, you'll find an additional bedroom, a family room ideal for entertaining or unwinding, and a convenient 3/4 bath. New carpet and paint throughout this home along with an entire list of new items provided in the supplements section make this a true turn key home. Step outside to a backyard complete with a deck, patio, and a handy storage shed, all surrounded by tons of green space. Whether you're hosting a barbecue, gardening, or simply soaking up the sunshine, this yard offers endless possibilities. This home combines cozy charm and functional design, making it a must-see!
Location
State MN
County Anoka
Zoning Residential-Single Family
Rooms
Basement Block, Daylight/Lookout Windows, Finished
Dining Room Kitchen/Dining Room
Interior
Heating Forced Air
Cooling Central Air
Fireplace No
Appliance Dishwasher, Disposal, Dryer, Freezer, Gas Water Heater, Range, Refrigerator, Washer
Exterior
Parking Features Attached Garage, Asphalt, Finished Garage, Insulated Garage
Garage Spaces 2.0
Fence Chain Link
Building
Lot Description Tree Coverage - Light
Story Three Level Split
Foundation 1125
Sewer City Sewer/Connected
Water City Water/Connected
Level or Stories Three Level Split
Structure Type Brick/Stone,Vinyl Siding
New Construction false
Schools
School District Anoka-Hennepin
Read Less
Want to know what your home might be worth? Contact us for a FREE valuation!

Our team is ready to help you sell your home for the highest possible price ASAP





